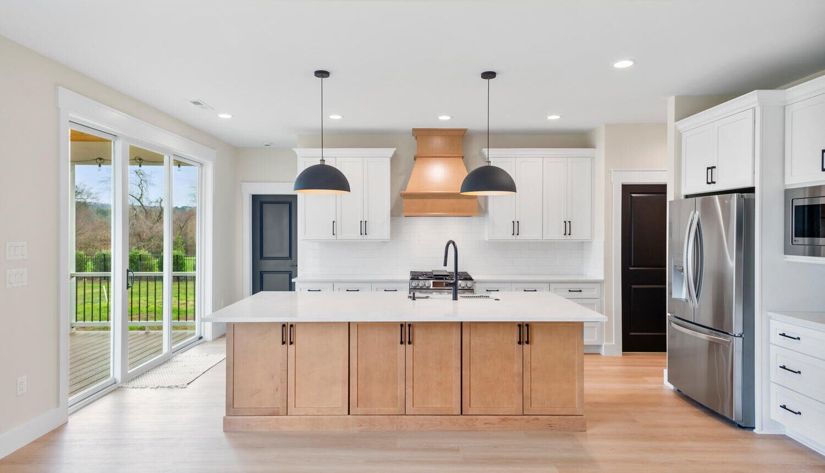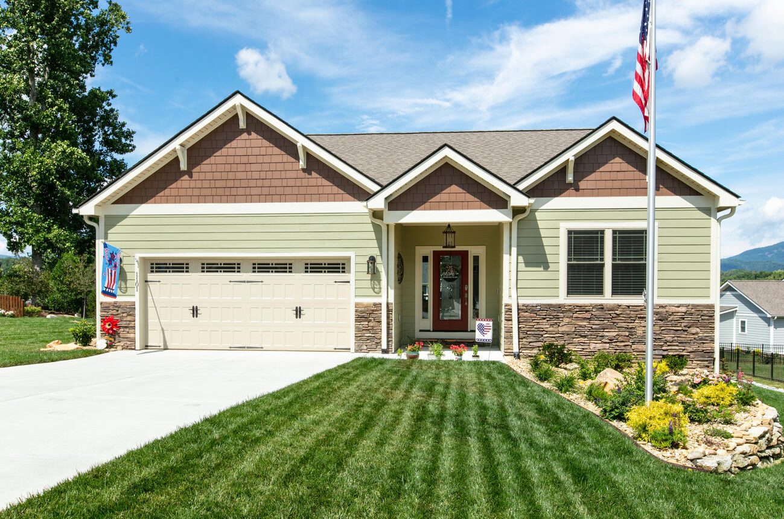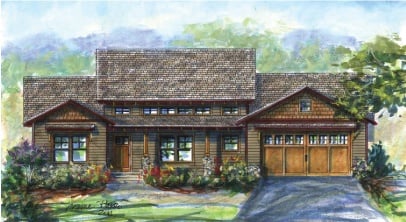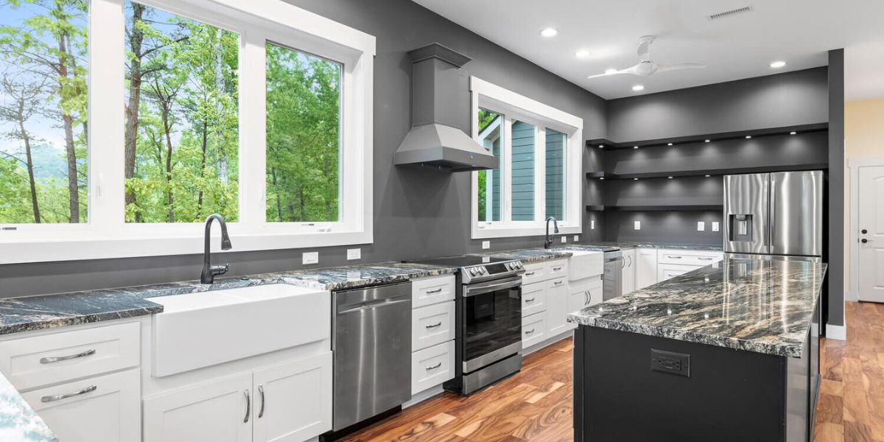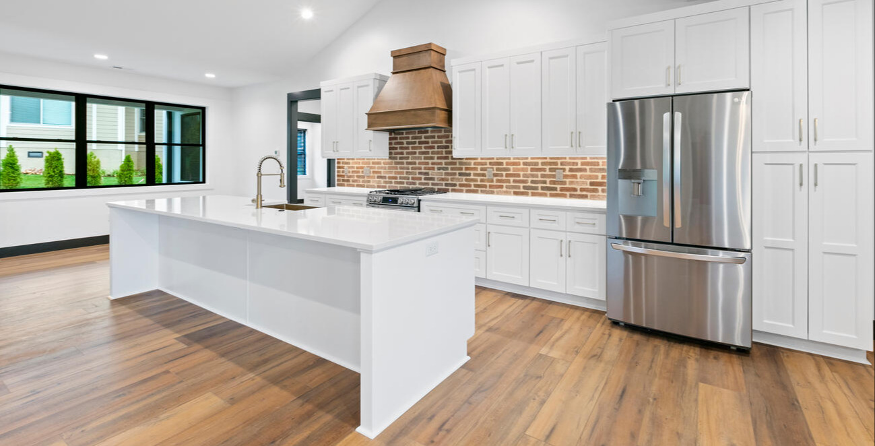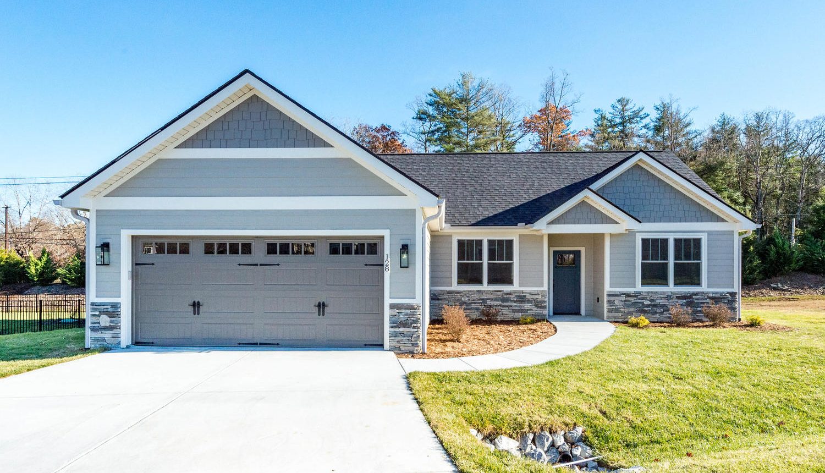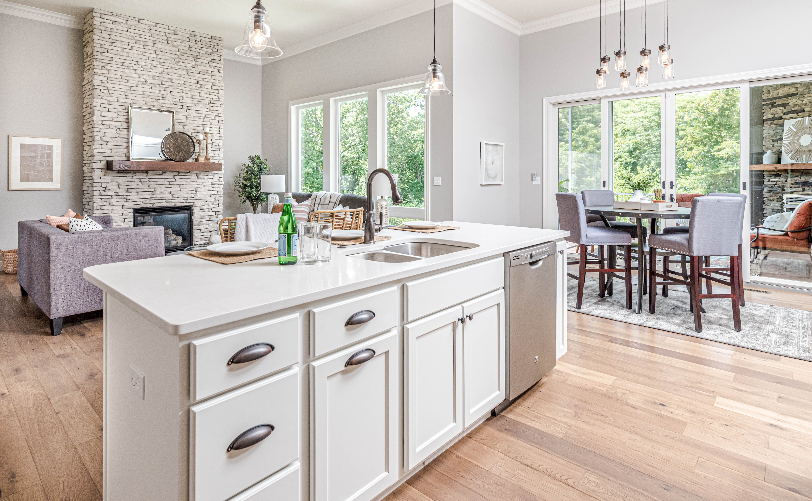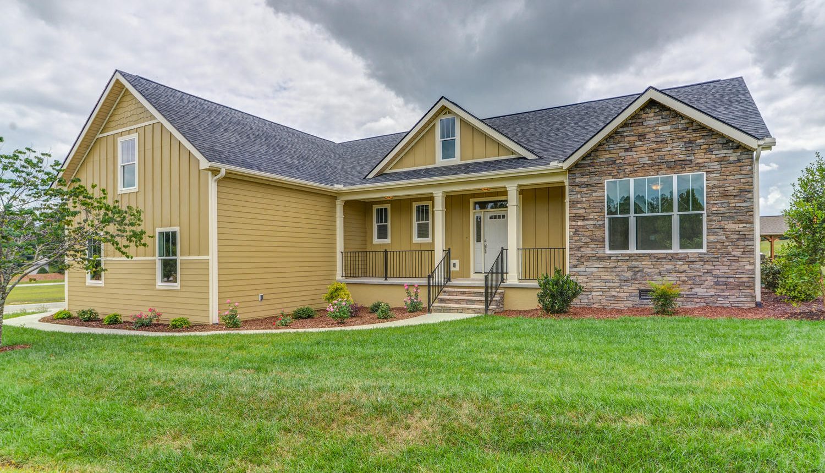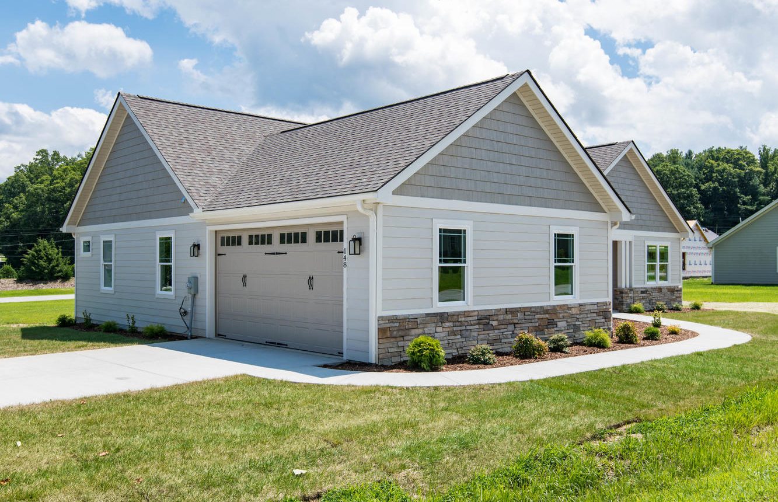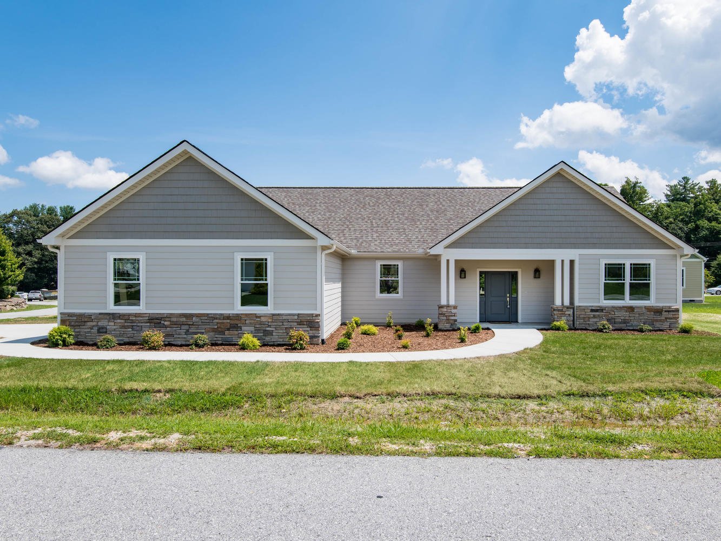One of the most important decisions when designing a home is determining the layout. And, one of the most popular and functional layouts today is the open floor plan design.
Many of the homes built today feature an open floor plan, where the kitchen, living room, and dining areas are joined together without walls separating them. This approach offers numerous benefits, from allowing greater social interactions to improving accessibility and energy efficiency.
Let’s explore a couple of reasons why an open floor plan design could be the perfect layout for your next home.

