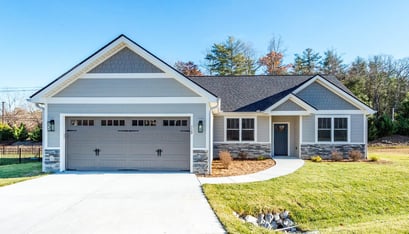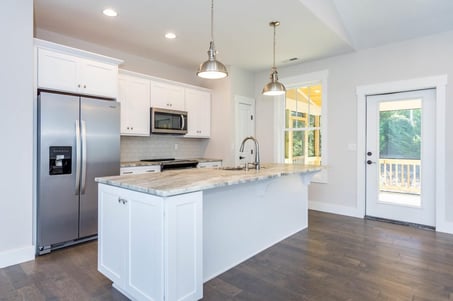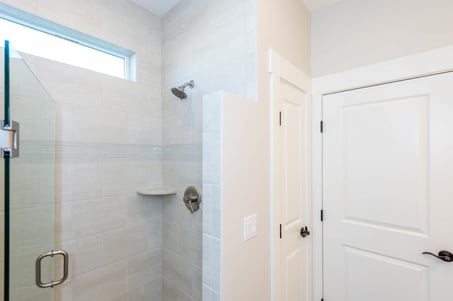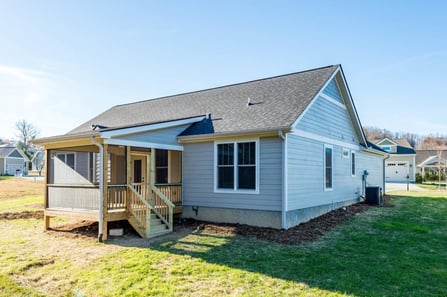 Located near the beautiful Lake Lure, Bill’s Mountain is a Vista community with 800 acres of spectacular views of the NC Blue Ridge Mountains.
Located near the beautiful Lake Lure, Bill’s Mountain is a Vista community with 800 acres of spectacular views of the NC Blue Ridge Mountains.
With convenient access to all of Western North Carolina’s treasures, this quiet mountain property was developed for those who appreciate the best that life has to offer.
So what makes this place the best? Besides the mountains, it’s your personalized home design, of course!
This month we are highlighting our most popular floor plan, The Dogwood, which is offered in our beautiful Vista communities. On top of that, we allow for modifications to ensure that every home is the complete package for new home buyers.
The Dogwood has 1,432 square feet of living space, but depending on the community you build in, you may be able to design bigger! Right as you walk in, you are met with a high-ceiling Great Room with an open-floor kitchen setting to the side. This allows for ample lighting for all the work that may go on in the kitchen. The hardwood flooring is not only a beautiful modern feature, but it allows for easy cleanup as well. The hardwood is found throughout the entire main level of the home except for bathrooms where tiling is installed.

With three beds and two baths, this design has plenty of space for the family. The two Guest Bedrooms on one side of the home have individual closets and a full bathroom shared in the middle. All bathrooms come accompanied by quality Delta plumbing fixtures. On the other side of the home is the spacious Master Suite with a large walk-in closet and Master bathroom.

And last but not least, this design features a lovely screened-in back porch for hangouts during any time of day or season. This is the best spot to enjoy a relaxing afternoon with a good book and a view of the Blue Ridge Mountains in the distance. This place is a wonderful spot to enjoy the slow times in life.

Remember that our floor plans are customizable, so you can make this floor plan truly YOURS.
Distinctive Features of The Dogwood Home Design:
• Vaulted Great Room
• Tray Ceiling in Master BR
• All wood cabinets with solid maple dovetail drawers
• Quality Plumbing fixtures
• Hardwood Flooring in Main Areas
• Tile Shower enclosure in Master Bath
Check out our other floor plans!
Ready to Make a Home?
At Vista Developers, you have the option to build your home or buy a spec home. We can help you determine whether it is better to build or buy. We also offer the best of both worlds: we’re located in the foothills of the Blue Ridge Mountains and only minutes from Asheville, NC.
Interested in learning more about our building process? Click the banner below to download our free e-book! We want to help you build your perfect dream home in the mountains.


