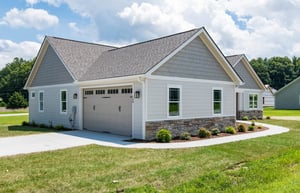 Minutes from historic downtown Hendersonville and only a short drive from Lake Lure is Vista at Blacksmith Run—an exclusive Western North Carolina mountain property designed for residential development.
Minutes from historic downtown Hendersonville and only a short drive from Lake Lure is Vista at Blacksmith Run—an exclusive Western North Carolina mountain property designed for residential development.
We are detailing each floor plan that is offered in Blacksmith Run to give you an idea of the benefits of each style to better help you make your choice!
Today we’ll take a look at “The Oak” which has a total square footage of 1795 and offers 3 bedrooms, 2 baths and a 2 car garage.
This floor plan is ideal for a family who likes to share common space as well as have ample room for privacy. You walk into the home from a covered entry into a spacious living room with hardwood floors and a fireplace to the right. The open floor plan creates one grand space that connects the living room to both the kitchen and dining rooms. This is ideal for both family time as well as for entertainment. At the far end of this open space is a spacious covered porch. Great for parties!
The floor plan is split with two carpeted bedrooms on one side that share a bathroom. On the other side is the master suite with the master bath, walk-in-closet, as well as both the laundry and cozy hobby room. There is also a pantry that sits directly off the kitchen.
The Oak Includes the Following Features:
- 9-Foot Ceilings
- Granite Countertops Throughout
- Laundry on Main
- Hardwood in Main Living Areas
- Carpet in Bedrooms
- Ceramic Tile in Wet Areas
Like what you're hearing? Come take a virtual tour of "The Oak" and our other beautiful floor plans! Just click the banner below to view our floor plans. If you'd like to see our properties in person, learn more about property development and custom home building, or inquire about our available properties, you can easily contact us online or by phone!


