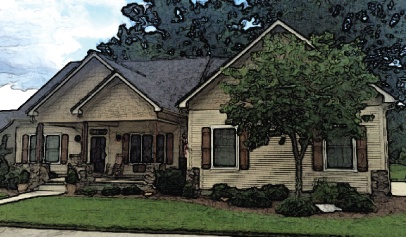 Only minutes from historic downtown Hendersonville and only a short drive from Lake Lure is our community Vista at Blacksmith Run — an exclusive Western North Carolina mountain property designed for residential development.
Only minutes from historic downtown Hendersonville and only a short drive from Lake Lure is our community Vista at Blacksmith Run — an exclusive Western North Carolina mountain property designed for residential development.
We are breaking down each floor plan that is offered in Blacksmith Run each month.
This month we are going to take a walk through "The Ridgewood" floor plan. With the main square footage of 1,756, The Ridgewood offers 4 bedrooms, 3 baths and a 2-car garage.
As you enter the home from the spacious front porch, you will walk into your beautiful vaulted open living room, opening up to your breakfast area and kitchen.
Off from the kitchen area is your master bedroom, with your master bathroom featuring his and her sinks and a walk-in closet.
This is a two-story floor plan with a bedroom upstairs above the garage with their own individual bathroom. This is the perfect space for a teenager or if you have guests!
The Ridgewood Includes The Following Features:
- 9-Foot Ceilings
- Granite Countertops Throughout
- Laundry on Main
- Hardwood in Main Living Areas
- Carpet in Bedrooms
- Ceramic Tile in Wet areas
Click here to learn more about our floor plans!
READY TO START DIGGING?
At Vista Developers, you have the option to build your home from the ground up or buy a move- in ready spec home. We offer the best of both worlds: we're located in the foothills of the Blue Ridge Mountains and only minutes from Asheville, NC.
Click the banner below to download our free e-book and learn more about the process of building with Vista. We look forward to helping you build your dream home or find your perfect move-in ready home!


