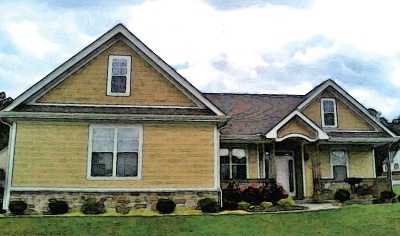 Located only minutes from historic downtown Hendersonville, and only a short drive from Lake Lure, is our exclusive, WNC mountain community Vista at Blacksmith Run.
Located only minutes from historic downtown Hendersonville, and only a short drive from Lake Lure, is our exclusive, WNC mountain community Vista at Blacksmith Run.
Each month, we're breaking down a floor plan that is available in our Blacksmith Run community. Last month, we featured "The Essex" floor plan, and this month we are going to walk you through "The Ashwood" floor plan.
The Basics
With 1,804—heated—square feet, The Ashwood boasts 3 bedrooms, 2 bathrooms, a 2 car garage, and a 283 sq. foot bonus room above the garage. Enjoy a large, open floor plan with vaulted ceilings in the great room, and 9 foot ceilings througout the rest of the house.
The Ashwood Features the Following Interior luxuries:
- Granite Countertops Throughout
- Large Utility/ Laundry Room
- Hardwood Floors in Main living Areas
- Carpeted Bedrooms
- Ceramic Tile in Wet Areas
- Gas Fireplace
- Heat Pump System
- Master Bedroom on the Main Level
Click here to learn more about our floor plans!
READY TO START DIGGING?
At Vista Developers, you have the option to build your home from the ground up or buy a move- in ready spec home. We offer the best of both worlds located in the foothills of the Blue Ridge Mountains only minutes from Asheville, NC.
Click the banner below to download our free e-book and learn more about the process of building with Vista. We look forward to helping you build your dream home or find your perfect move-in ready home!


