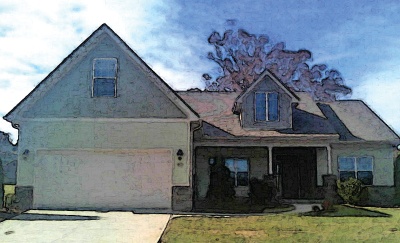 Only minutes from historic downtown Hendersonville and only a short drive from Lake Lure is our community Vista at Blacksmith Run — an exclusive Western North Carolina mountain property designed for residential development. We are breaking down each floor plan that is offered in Blacksmith Run each month.
Only minutes from historic downtown Hendersonville and only a short drive from Lake Lure is our community Vista at Blacksmith Run — an exclusive Western North Carolina mountain property designed for residential development. We are breaking down each floor plan that is offered in Blacksmith Run each month.
This month we are going to take a walk through "The Laurel" floor plan. With a total of 1,689 square feet, The Laurel offers 3 bedrooms + a study, 2 baths and a 2-car garage. As you enter the home you will walk into the large open floor plan with your vaulted great room, kitchen, and dining space all easily accessible. The feel of the open floor plan is very inviting to your guests, making them feel right at home! While dinner is being prepared on your custom granite countertops you can stay tuned into the game and the whole family can be together without feeling crammed into one room. This is a single-level floor plan with an option of a bonus room above the garage.
The Laurel includes the following interior features:
- 9-Foot Ceilings
- Granite Countertops Throughout
- Laundry on Main
- Hardwood in Main Living Areas
- Carpet in Bedrooms
- Ceramic Tile in Wet areas
Click here to learn more about our floor plans!
Ready To Start Digging?
At Vista Developers, you have the option to build your home from the ground up or buy a move- in ready spec home. We offer the best of both worlds: we're located in the foothills of the Blue Ridge Mountains and only minutes from Asheville, NC.
Click the banner below to download our free e-book and learn more about the process of building with Vista. We look forward to helping you build your dream home or find your perfect move-in ready home!


